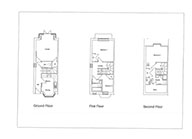Hopyard Corner, Plot 5
- Semi-Detached
- 3 Bedrooms
- Guide Price: £219,950
- How Can We Help?
- Request a Brochure
- Request a Call Back
- Arrange a Viewing
- Ask a Question
- Floor Plan

- Download PDF
- Gallery
- Map











- Info
- Features
Info
OUR DEMONSTRATION HOME is now open, please contact us for more information or to book a viewing
Entrance Hallway
Having a feature double glazed composite door with double glazed window over, leading to hall, central heating radiator, doorbell, alarm control, thermostat sensor, stairs leading to first floor landing, doors to Kitchen, Downstairs w.c. and Lounge
Downstairs w.c.
Low flush w.c. With soft-close seat, wall-mounted vanity unit with basin and monobloc tap, central heating radiator, extractor fan, vinyl flooring and door leading to hall
Kitchen 3.02m (9'11) x 2.6m (8'6)
Double-glazed bay window to front, a range of fitted wall and base units with roll top work surfaces with upstand, one and half drainer sink unit with mixer tap, gas hob with electric oven, extractor hood and stainless steel splashback, integrated dishwasher, washer-drier, fridge/freezer and vinyl flooring
Lounge 3.67m (12'0) x 3.7m (12'2)
Light and Airy Lounge with double glazed French doors leading to rear garden, double glazed bay windows to rear and large understairs storage cupboard
Bedroom 1 3.67m (12'0) x 3.7m (12'2)
Situated on the first floor with double fitted wardrobe. Double glazed window to rear
Bedroom 3 3.02m (9'11) x 1.8m (5'11)
Situated on the first floor. Double glazed window to front with built-in wardrobe, door to landing
Bathroom
Situated on the first floor. Having a panelled bath with mixer tap and shower above, glazed shower screen, low flush w.c. With soft-close seat, vanity unit with basin and monobloc mixer tap, part tiled walls, double glazed window to front, central heating radiator, extractor fan, vinyl flooring and door to landing
Bedroom 2 with En-Suite 3.67m (12'0) x 2.8m (9'2)
Double glazed window to rear, door to second floor landing with sun tunnel, opening leading to Dressing Area/En-Suite
En-Suite and Dressing Area
Double glazed velux to front, vanity unit with basin and monobloc mixer tap, low flush w.c. With soft -close seat, fully-tiled walk-in shower cubicle, central heating radiator, extractor fan, loft storage cupboard and vinyl flooring, opening leading to Master Bedroom with dressing area and fitted wardrobes
Outside
- Front parking area/driveway finished in tarmac with brick edging
- Buff paved walkway to side with gated access from the front
- turfed rear garden
- 6' fencing to side and rear boundaries
- Wallpod
- Light to front
Features
- Off Road Parking to the front
- Feature composite front door
- Entrance Hallway
- Fully Fitted Kitchen to front with large bay window
- Downstairs w.c.
- Lounge with storage cupboard and walk-in French doors to Rear Garden
- Alarm System
The first floor benefits from having two bedrooms and a fitted bathroom,
The second floor benefits from having a large Master Bedroom with adjoining dressing area and feature En-suite.
To the Rear there is a pleasant turfed rear garden with slabbed patio area and 6' fencing.
EXTERNAL
- Bricks Leicester Red Stock
- Grey Concrete Rathmore Roof Tiles
- Windows White UPVC
- Front door Composite Black
- Black gutters
- Wallpod
- Buff slabs
- Tarmac drives with brick edging
- Hit and Miss Fencing to rear of houses
- Turf to rear gardens
- Planting to frontages
INTERNAL
- Vinyl to wet areas
- Vanity Unit to DWC, En-suite and Bathroom
- Thermostatic Showers to En-suite and Bathroom
- Kitchen Units - Shaker Style – Jondor Interiors
- Worktops with upstand
- Stainless steel splashback to hob
- Oven, hob, extractor hood, dishwasher, washer/drier, fridge/freezer to kitchen
- Wardrobe with shelf and hanging rail to Bed 1 in bungalows, Beds 1, 2 and 3 in houses
- Alarm system