Lower Leys, Plot 3
- Detached
- 6 Bedrooms
- How Can We Help?
- Request a Brochure
- Request a Call Back
- Arrange a Viewing
- Ask a Question
- Floor Plan
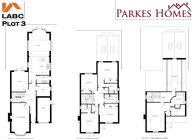
- Download PDF
- Site Plan
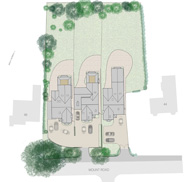
- Download PDF
- Gallery
- Map








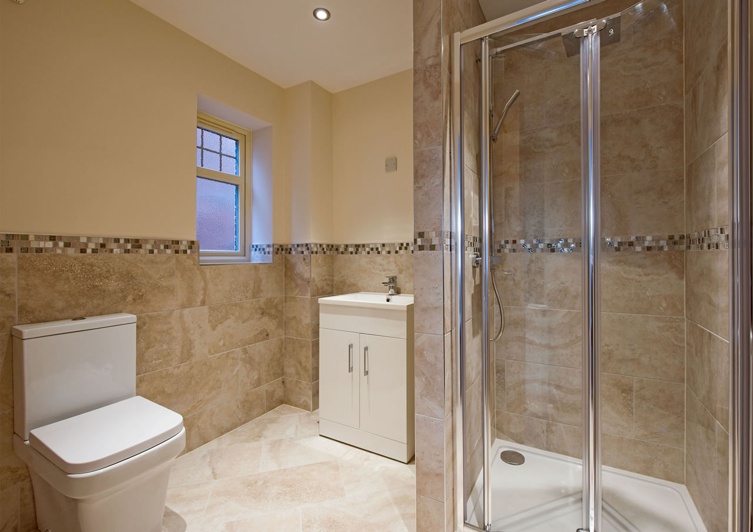
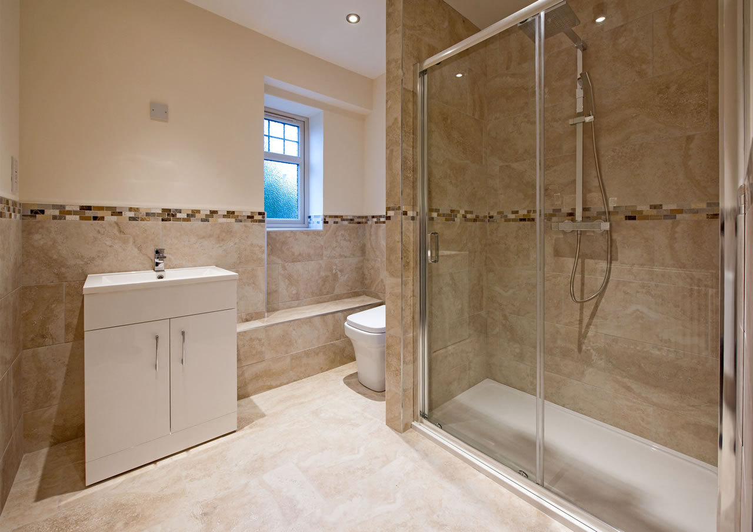
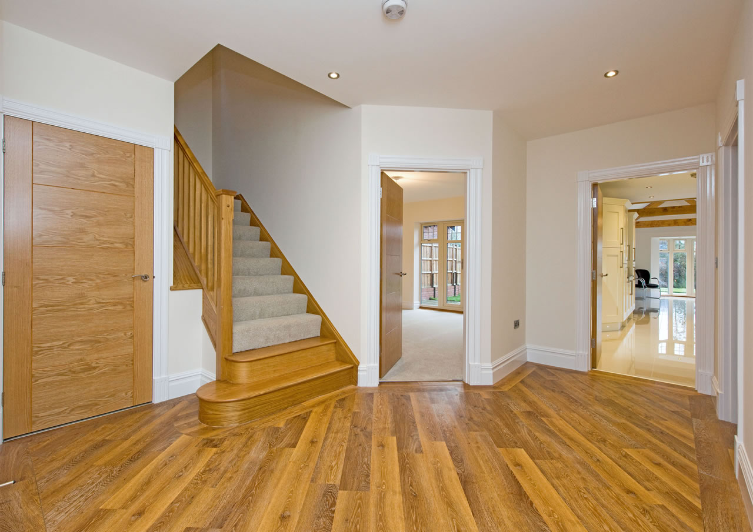
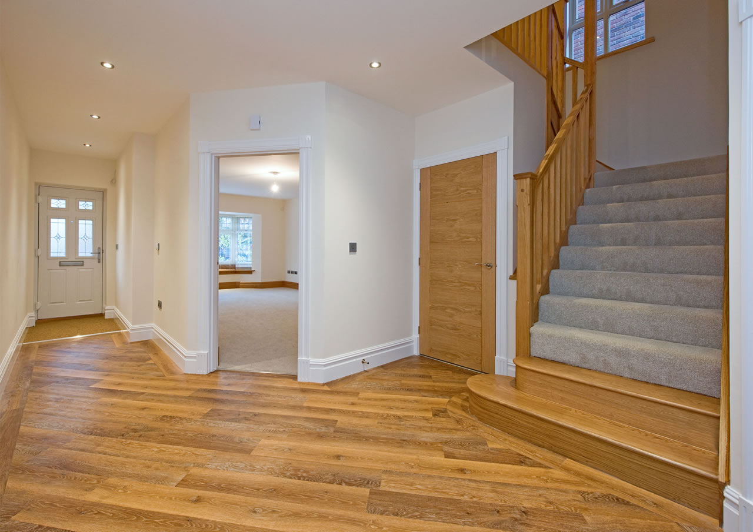

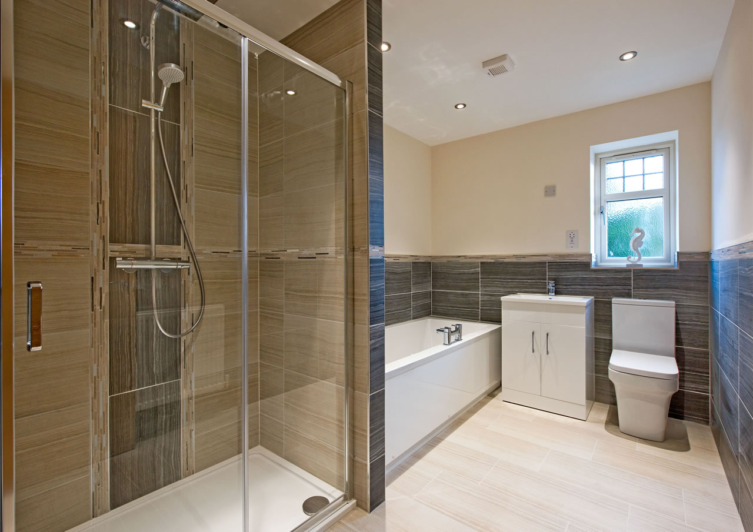




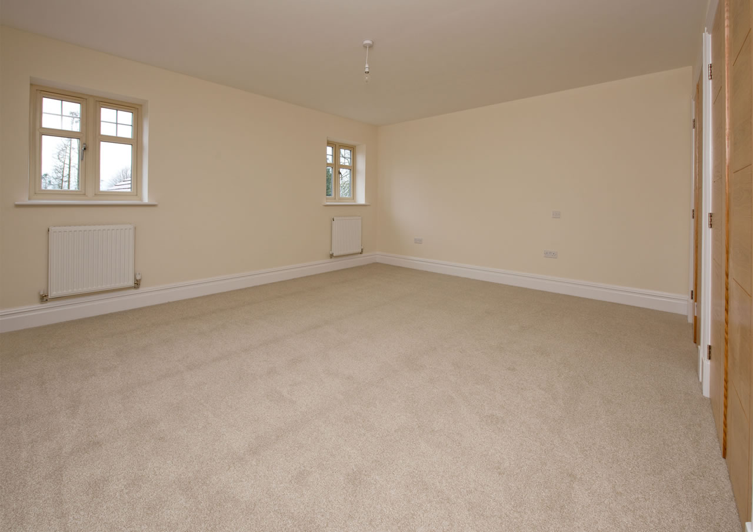
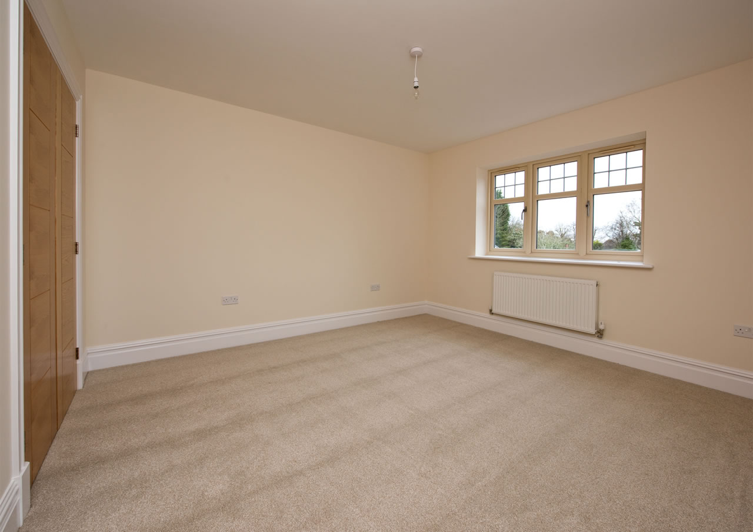
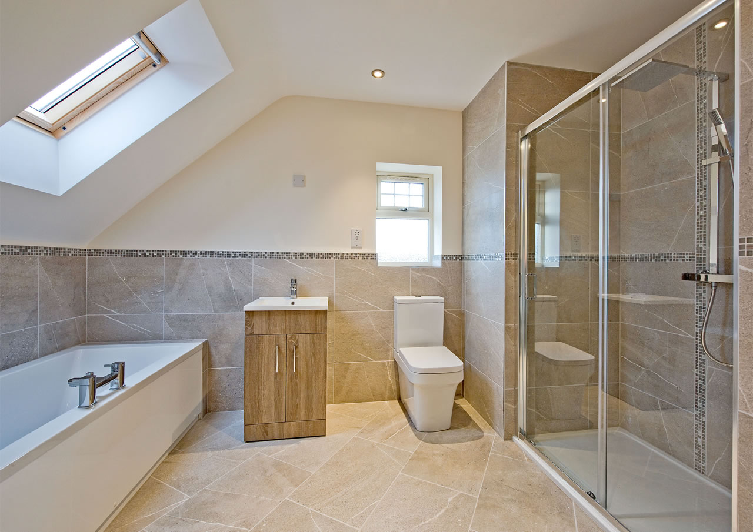
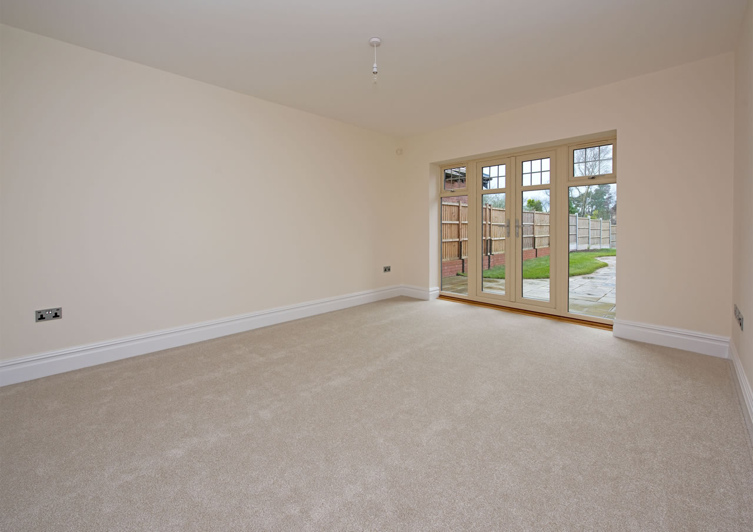
- Info
- Features
Info
This exceptionally large property is deceptive by appearance. Standing behind remote controlled gates, the block paved drive with landscaped gardens provides good parking and turning area. These properties are undoubtedly the highest quality new homes in the area. The kitchen units, sanitaryware and tiling have been omitted in Plots 2 and 3 to enable purchasers to have a bespoke choice/selection.
Standard is ground floor underfloor heating, ceramic tiling to floors, beautiful UPVC windows, internal oak joinery, high profile skirting boards and architraves, stunning kitchen (of choice) with deep granite work tops and Bosch appliances and, finally, four luxury fitted and tiled bathrooms/shower rooms.
The accommodation can briefly be described as: Through Reception Hall, Guest Cloakroom, Drawing Room with fireplace, Dining Room with French Doors to the garden, separate Study, Fabulous 40ft 'live-in' Kitchen/family room having bi-fold doors, picture window overlooking the side garden and walk-in glazed bay having French doors to the rear, planned comprehensively, the fitted kitchen will include: integrated appliances of gas hob, extractor hood, two ovens, two warming drawers, grill/microwave, coffee maker, wine cooler, dishwasher, waste disposal unit and boiling tap. There is a separate utility room with integrated washer/drier and door to the garden. The oak balustrade leads to the first floor bedroom suites comprising: spacious landing with storage, luxury house bathroom with bath and separate shower, guest Bedroom 2 with luxury en-suite and built-in wardrobes. Further guest Bedroom 3 with en-suite shower room and wardrobes, Bedroom 4 and Bedroom 5 with wardrobes.
The large second floor suite comprises: Master Bedroom with walk-in dressing room and luxury en-suite with bath and shower. Bedroom 6 with view to the rear.
OUTSIDE
To the rear the garden has been landscaped having a large lawned area leading from a natural stone patio between the dining room and 'live-in' kitchen/family room/side garden. Mature trees and shrubs have been preserved and there is a fence boundary. The private entrance is accessed through remote controlled wrought iron gates onto a block paved large driveway with side access and entry to the garage, having a remote controlled roller garage door, power points, light and door to the side. External lighting, tap and log store.
Features
- Remote Controlled gates to entrance with gsm intercom access using mobile 'phone to access
- External front wall with railings to front of development for added privacy
- Block paving to frontages/driveways
- Natural stone paving to rear
- Excellent-sized gardens with mature landscaping
- Feature brickwork
- Composite front door
- UPVC rainwater goods
- UPVC Windows & side/rear doors
- Automatic garage doors
- External lighting
- Latest insulation standards
- Wiring for alarm
- Underfloor heating to ground floor, radiators to first & second floors
- Oak finish internal doors
- Oak staircase
- Extensive range of BT, IT, TV points
- Satin nickel finish switches/electrical points to ground floor & landings
- Mains operated smoke detectors
- Open fireplaces
- High quality kitchen units with marble worktops & extensive range of cupboards & appliances
- Utility room with sink and integrated washer/drier
- Oak finish window boards to ground floor
- High profile bespoke skirting boards & architraves to ground floor
- Ceramic flooring to kitchen, utility, w.c., en-suites & bathroom
- Vanity Units to w.c., en-suites & bathroom
- Thermostatic Showers
- Extensive range of built-in wardrobes