The Gables, Plot 2
- Apartment
- 2 Bedrooms
- Guide Price: £295,000
- How Can We Help?
- Request a Brochure
- Request a Call Back
- Arrange a Viewing
- Ask a Question
- Floor Plan
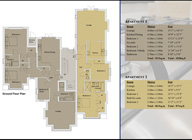
- Download PDF
- Site Plan
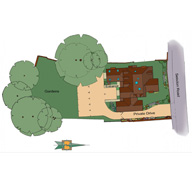
- Download PDF
- Gallery
- Map
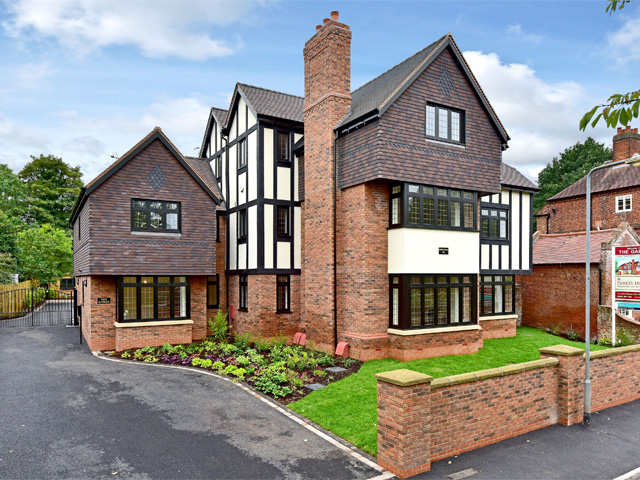
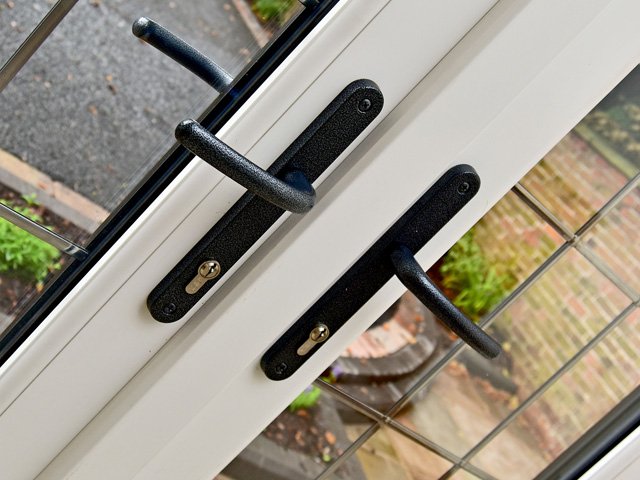
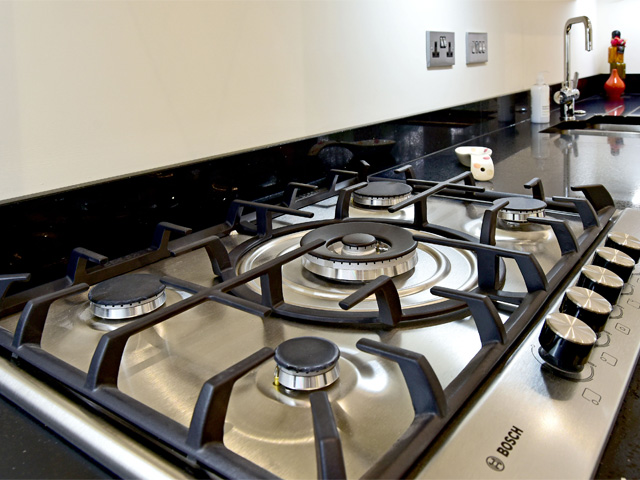
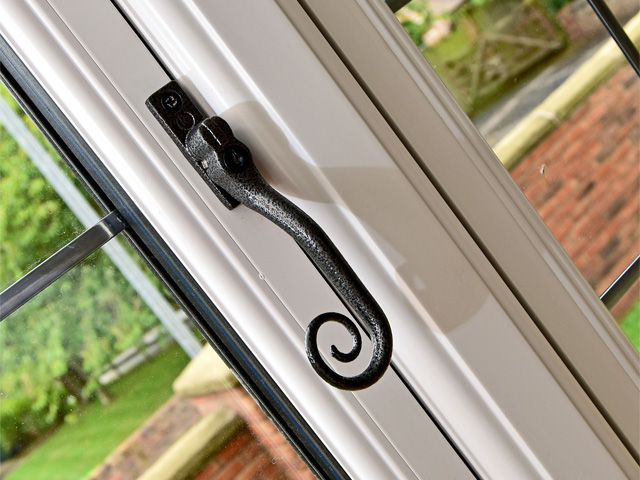
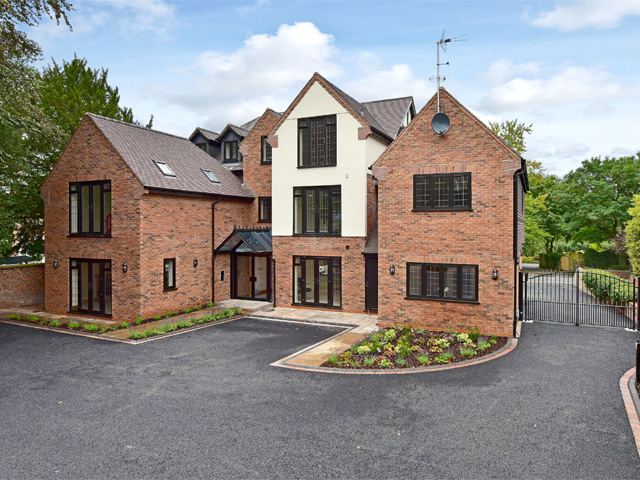
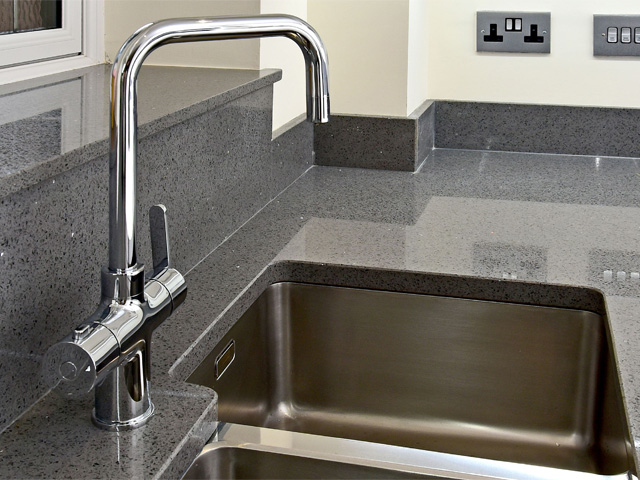
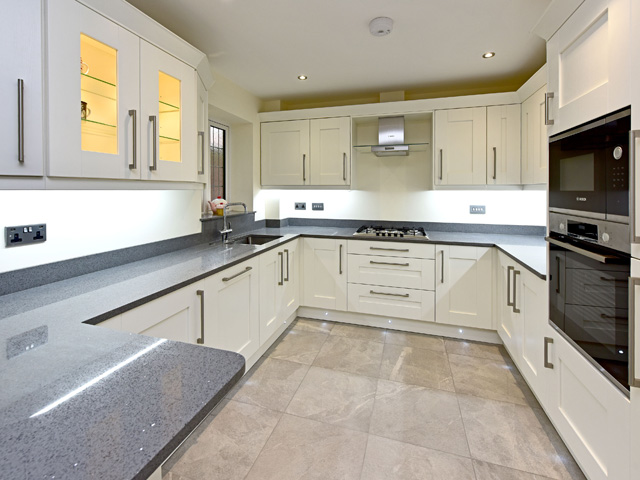
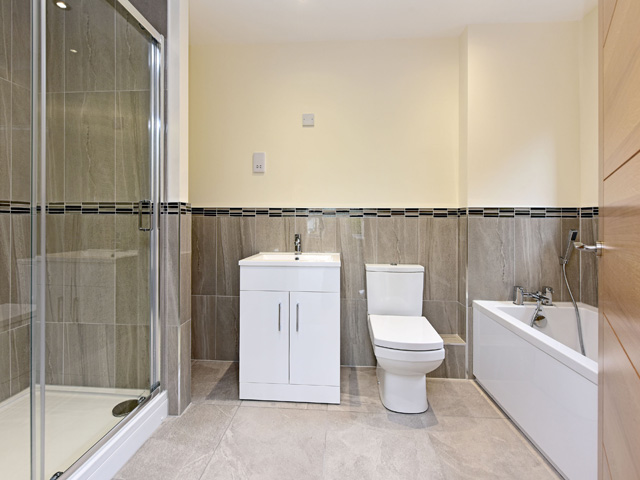
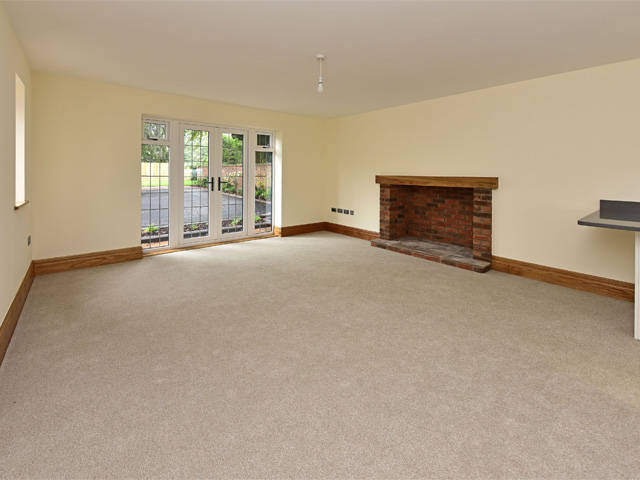
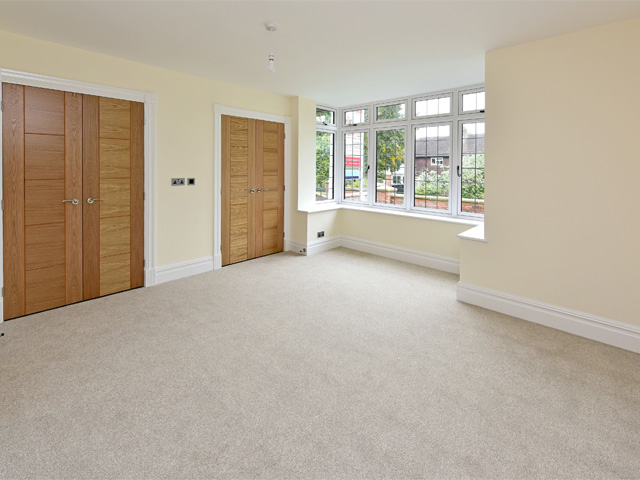
- Info
- Specification
Info
A stunning and unique development of 5 luxurious, high quality apartments in the heart of Trysull Village
Location
Close to the South Staffordshire/Shropshire border between Wolverhampton and Bridgnorth, this village location is surrounded by delightful countryside, yet an easy commute into the heart of the West Midlands and many major centres. Amidst the prime residences of the village, this is a prestigious and rare opportunity to purchase a new build apartment in such a sought-after location. Nearby is All Saints Church dating over 1000 years and the community thrives with a Village Green, Cricket and Football grounds with play area, country pubs within walking distance and an Ofsted "Excellent" rated Primary School with a Nursery. Having many footpaths and bridleways, the village is a treasure chest for outdoor enthusiasts. The nearest convenience stores are in Seisdon or Wombourne, the latter including health services, a range of shopping and eating facilities plus secondary schooling.
Nearby places of interest include Bratch Locks, the Staffordshire Worcestershire canal and tow paths, Wightwick Manor, Himley Hall, Halfpenny Green Vineyard and Highgate Common.
Services
Mains water, gas, electricity and sewage are connected to the five apartments with gas central heating throughout. The Gables has an electric gate system with camera intercoms to each apartment.
Fixtures and Fittings
All items mentioned in the particulars are included in the sale.
Possession
Vacant possession will be given upon completion.
Local Authority
South Staffordshire District Council. Trysull & Seisdon District Council. (01902) 696000
Tax Band: TBC upon occupation.
Service Charge and Ground Rent
The Apartments are Leasehold with a 125 year lease.
Ground Rent £250.00 PA.
Details of the monthly service charge are available upon request with a schedule.
Specification
Internal
- Alarm System
- Underfloor Heating powered by Ideal/Worcester Combination Boiler
- Kitchen/Worktops from range by Jondor Interiors incorporating Granite Composite Worktops
- Appliances - Bosch - speak to Sales Manager for plot specifics - generally to include:
- Oven, Hob, Extractor Hood, Dishwasher, Fridge/Freezer, Washer/Drier
- Franke Sink and Tap with Waste Disposal and Boiling Tap
- Vanity Units to EnSuite and Bathrooms
- Half Tiling to walls in EnSuite and Bathrooms, Full Tiling to Shower Cubicles
- Thermostatic Showers
- Ceramic Flooring to all Wet Areas
- Extensive range of Built-In Wardrobes
- Apartment Entrance Doors - Polished Wood Veneer
- Internal Doors - Polished Wood Veneer with Brushed Nickel Handles
- High Profile Skirting Boards and Architraves throughout
- Extensive range of BT, IT and TV points
- Brushed Nickel Switches/Electrical Points to Hall, Lounge and Kitchen areas
- Oak Finish Window Boards to Bay Windows, Oak Skirtings to Lounge and Hall areas
- Fireplace with Electrical Point to Plots 1, 2, 3 & 5 Lounge areas
- Juliette Balconies - Glass and Stainless Steel
Communal
- Platform Lift
- Internal Staircase to Apartments - Oak with Oak Spindles and Bannisters
- Automated Access Via Metal Gates (Video Intercom to each Apartment from Gated Access)
- Tarmac Driveway leading to Landscaped Gardens, complete with Communal Summer House Store and Bin Store
General
- Windows - UPVC Flush Casement
- Rainwater Goods - Black Polypipe UPVC